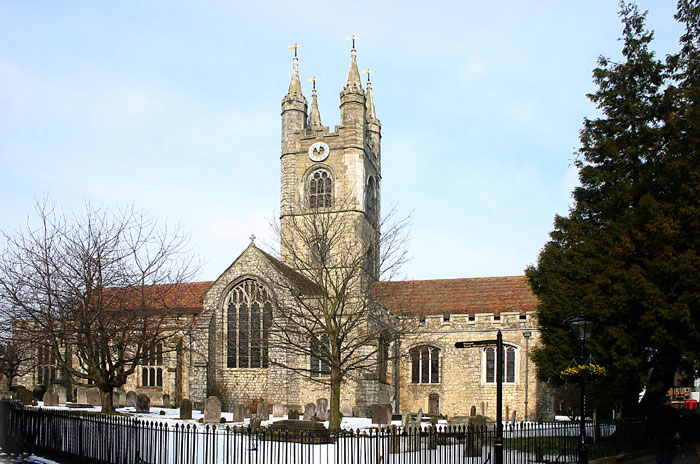
St Mary the Virgin Church, Ashford

|
This photograph was taken from the south side in March 2004. The church is a cruciform layout, with a central tower which dominates the old town skyline. St Mary's is situated in its own churchyard, surrounded in a pedestrian walkway by historic buildings, some of which remain private houses, others converted to shops and offices. The College, to the southeast, is the vicarage. To the west is the old grammar school. The layout is conventional for a cruciform church. The central axis comprises from west to east, a nave, central crossing, then chancel. To the north and south of the chancel are chapels, respectively the St Nicholas Chapel, and the St Anne's Chapel. To the north and south of the crossing are transepts, the southerly of which has been known in the past as the Smythe Chapel or the Strangford Chapel. The north transept now provides room for the pipe organ, as well as an entrance into the church from that part of the churchyard adjacent to the town centre. The nave has aisles north and south, and a gallery added in the 17th and 18th centuries. The west end of the nave is partitioned to provide a meeting room. The superb Perpendicular period tower was built as part of the major restoration by Sir John Fogge, and encompasses an earlier Decorated period structure. It is supported by four piers, above which are weathervaned pinnacles sitting within castellated turrets. Within the tower are hung ten bells, the tenor weighing over 22 cwt. In addition, there is a carillon. The present visible structure comprises the restored building following Sir John Fogge's enterprise in 1479-90 (Burden, B revised 1996) or 1475-83 (Newman, J 1969 et al), and an essentially Victorian remodelling west of the crossing. |